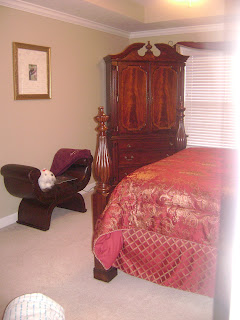As promised I'm going to give you the grand tour. We bought our house in 2006 as a new construction. New construction equals builder grade EVERYTHING. I don't have the pictures of our house empty scanned into my computer or I would put those on here first. Anyways, I'll walk you through. Keep in mind that when these pictures were taken we hadn't made very many changes. Without further ado:
This is the first thing you see when you come through the front door. Our wedding picture hangs in the entry way, and you can already see my LOVE for burgundy. Our entry isn't huge, but neither is our home - I mean it's big enough for the two of us plus our 4 legged baby :). Here is another picture looking down the hallway toward the front door:
If you turn to your left you will enter our kitchen/dining room. Both areas have been updated since this picture, but that's another post in itself :)
So I just totally turned you around, you're not looking in from the entryway anymore, but you can get the idea.
This picture shows you the other side of the kitchen, and the one below is showing the dining area.
If you turn to the right in the dining area you can go into our laundry room and then out to the garage. Here is a picture of the laundry room:
Our house has a very open floor plan so there is a bar that separates our living room and kitchen. I love this open design plan, especially since I can see all the happenings in the living area while I'm cooking or washing dishes. It's great for entertaining too!
The view above is from the living area looking into the kitchen. Now for the living area. This picture makes me want back my old couch soooooooooooosooooooooosoooooooo BAD!
Now you can go down our little hall and to our guest bedroom and bathroom and our office. Here is the picture of the hallway entry wall (well that's all I know to call it):
The office is on the right:
To the left of the hallway is the guest bedroom:
If you walk out of the guest bedroom to the right is the guest bathroom.
If you walk back into the living area and back toward the entrance hall you will come to the master bedroom. I LOVE my bedroom.
To the left is the armoire:
To the right is the master bath:
You see that beauty there at the end? That is my favorite part of my house - MY CLOSET!
These pictures are OLD. They brought back memories, good and bad, and I can't wait to show you how some of these spaces have changed.
This Southern Girl,
Shannon
Saturday, January 14, 2012
Friday, January 13, 2012
Fresh New Start
I have been totally inspired by some blogs I have stumbled across lately. I LOVE to decorate and create - that being said I have come to the conclusion that I should blog about the changes I am constantly making to my home. I'm still going to throw a little bit of family and teaching info in there, because I can and I do what I want. :) I am excited, and can't wait to start blogging about the changes myself and my husband (who I affectionally call Big Daddy) are making to our house. I'll post a blog soon about our home, and then i'll follow up frequently with before and afters, projects in progress, craftiness, ideas, and LOTS of other goodies. I hope you'll follow us along the way - trust me, it will be entertaining. Here's to sweet tea, teachin', and decoratin'!
This Southern Girl,
Shannon
This Southern Girl,
Shannon
Subscribe to:
Posts (Atom)





















